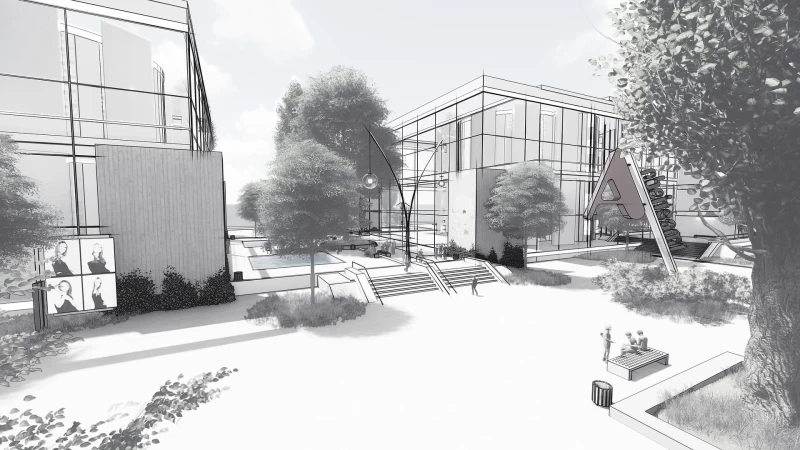Few tools can compete with BIM and CAD in terms of influence. Each has changed architecture in different ways, and the ability to choose between them is vital for a good project. Let’s dive into our CAD and BIM software comparison.
BIM vs CAD: In Brief
Building Information Modeling is a cutting-edge approach to creating and overseeing digital representations of the physical and functional attributes of spaces. Unlike traditional 2D drawings, BIM utilizes 3D models to provide a comprehensive understanding of every facet of a building's life cycle, from its initial design to ongoing maintenance.
CAD is focused on creating accurate technical drawings and illustrations. It helps develop 2D and 3D models for visualizing construction projects beforehand. Although it doesn't include life cycle information as much as BIM, CAD is still important because it can be precise as well as accessible.
Why Choosing the Right Tool Matters
The choice of the best architectural design software plays a fundamental role in enhancing efficiency, accuracy, and success of projects. The right software enhances better designs, promotes collaboration, minimizes errors, and leads to smoother project implementation. To choose between BIM vs CAD based on your project requirements one needs to understand both their limitations as well as their strengths.
Contrasting BIM & CAD: Key Differences
Definitions & Core Functions
- BIM: Comprises the entire lifecycle of a building, from planning through design to construction up to operation maintenance, where detailed three-dimensional models holding facts concerning materials' attributes like thermal resistance are produced.
- CAD: Mainly used for the elaboration of concise two-dimensional sketches along with three-dimensional graphic representations whereby technical blueprints such as sections or elevations are created but without information regarding how buildings will actually perform over time, like those found in BIM.
Workflow and Collaborative Practices
- BIM: A collaborative environment allows several stakeholders to access and update the model at the same time. This integrated workflow helps in detecting clashes, managing changes, and ensuring everyone uses the most current information.
- CAD: Commonly utilized by individual designers or small groups. CAD files can be shared; however, they do not inherently support the level of collaboration and coordination offered by BIM.
Integration and Data
- BIM: It excels at data management because it incorporates a vast amount of information about building materials, systems, and components. This data-rich environment aids in decision-making, cost estimation, and facility management.
- CAD: Concentrates on the geometric representation of designs. Although it may have some notes as well as certain information, it is not as deep in terms of details or integration as BIM.
Pros and Cons
BIM Benefits/Drawbacks
Pros:
- Better collaboration and coordination.
- Comprehensive visualization.
- Accurate cost prediction.
- Facilitates lifecycle management.
Cons:
- Higher learning curve and initial costs.
- Requires substantial hardware and software resources.
- It may be excessive for smaller, less complex projects.
CAD Advantages/Disadvantages
Pros:
- High precision in technical drawings/blueprints.
- Easier to learn/use for simple design tasks.
- Lower initial costs compared to BIM alternatives.
- Suitable for a wide range of design disciplines, including architecture. (This is an example of application in architectural design https://www.genense.com/services/3d-exterior-visualization/.
Cons:
- Limited collaboration features are available between people using this tool.
- Less comprehensive data management system.
- Cannot manage the full lifecycle of a building with this program alone.
Projects Best Suited for Each Tool
- BIM: Ideal for large-scale commercial buildings, infrastructure projects, and complex residential developments requiring detailed data management & collaboration purposes.
- CAD: Best suited for interior designs or product designs, which are relatively very small projects or even architectural sketches that may not require extensive 3D modeling or lifecycle management in great detail.
What to Take into Account When Choosing
The Project
BIM is good for large and complicated projects that benefit from detailed models and collaboration.
CAD for architecture is more appropriate for less complex small projects that require accurate drawings.
Funding Constraints and Resource Availability
BIM involves high initial costs on software, hardware, training but can lead to long term savings through increased productivity and reduced errors.
CAD is initially cheaper with less requirement of resources hence it can fit well in smaller companies or projects with limited budgets.
Team Competencies in Tool Utilization
Implementing BIM requires an expert team that has been trained to use the software suite, thereby necessitating investment in training and development.
The CAD tools are preferred by many practitioners because they are already familiar with them so there is no need for extensive training since they have already been integrated into their existing workflow systems.
Final Thoughts: Choosing the Best Tools for Your Architectural Needs
Hopefully, now choosing between BIM and CAD will be easier for you. These two are powerful architectural design strategies used widely, so let’s summarize some key ideas.
- For Large Complex Projects: BIM should be chosen over other methods due its capability to manage voluminous data and facilitate team work.
- Smaller Simpler Projects: CAD becomes more practical, offering the needed technicality of drawing without involving BIM complexity.
- Limited Budgets: CAD remains a cost-effective option that still delivers quality designs.
By analyzing your project-specific needs, including size, complexity, budgetary allocation, and staff expertise, you can make a better choice based on these criteria, thus improving your architectural design process and resulting in successful project outcomes.
